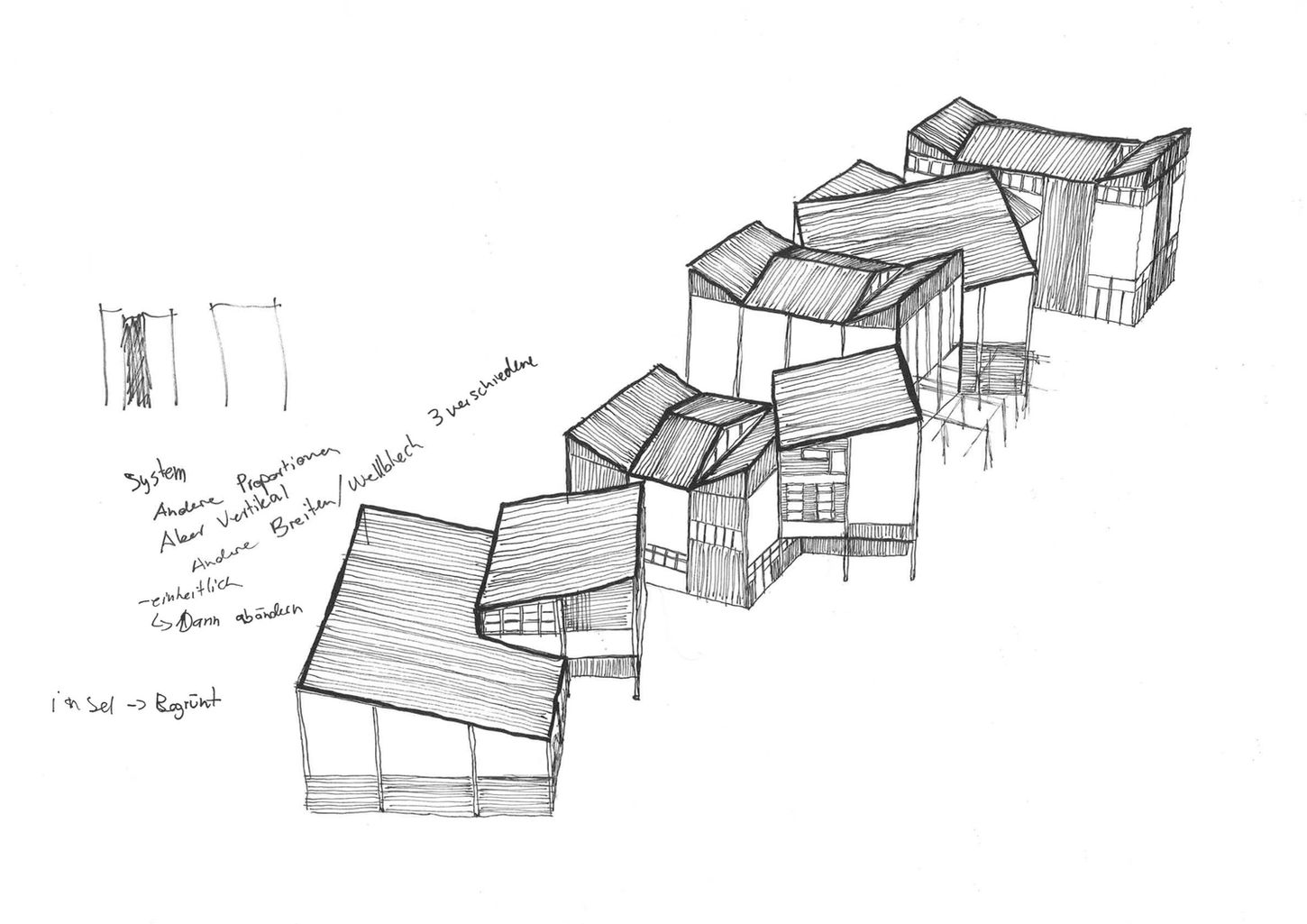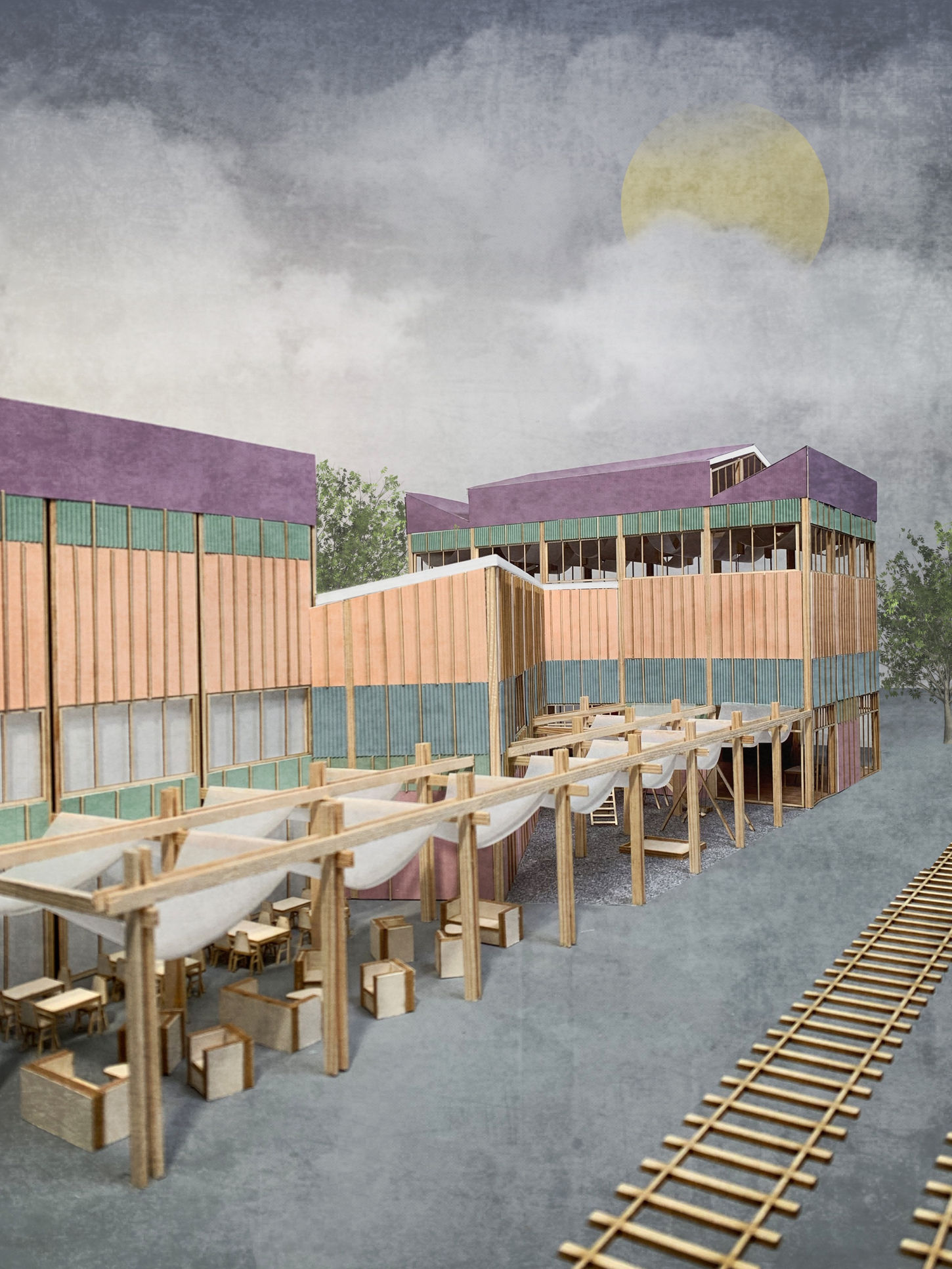
Community Hub
The fifth semester's theme revolved around tectonic. The plot is in Lucerne, close to the central station and the train tracks. The task was to design a building with a restaurant, working spaces, ateliers and two halls. I used a structure grid from the previous task as a base This structure is to be continued but broken by the superimposition and inclination of the same grid. The rooms whose structure were broken are the main rooms.
The roofs make different gestures, acting differently according to the spaces. In the working spaces, where it is more private, the mono-pitched roof faces away and where there is a public building the mono-pitched roof faces the street to make an open gesture. The buildings create a hierarchy where the most important one is facing the entrance street and the others are terracing down. Since the structure is restless, I tried to harmonize the building through the facades. The structure and heights are shown in every building using different colors, which also combines everything almost like a ribbon and makes the facade appear calmer again.











