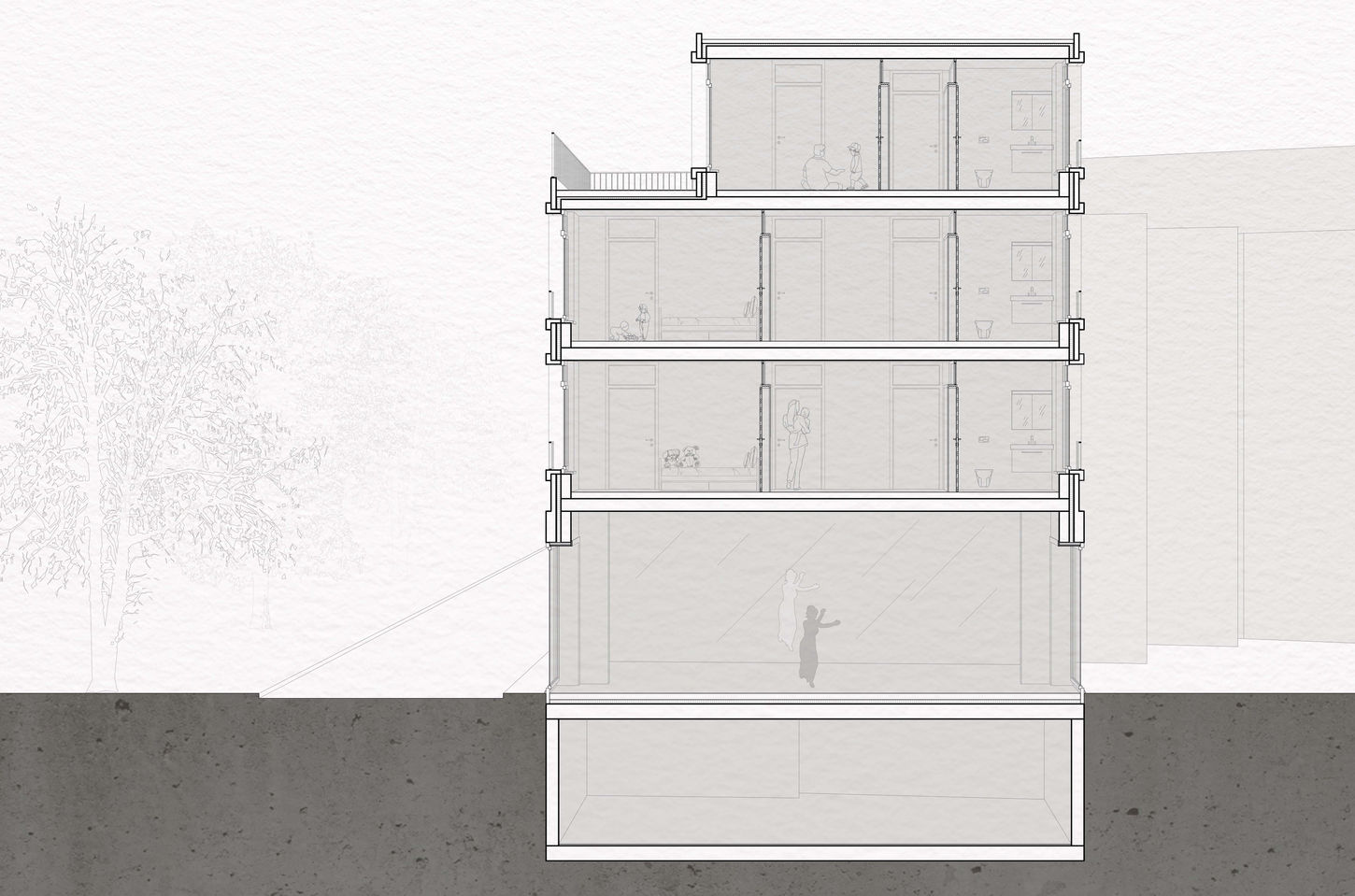
Buil in Sevilla
In the third semester the theme was housing. The plot is in Sevilla, Spain. Spain and especially the city of Sevilla are densely built-up. The park next to our plot makes it possible for the building to breathe and to get a nice view from the inside. The main concept of this project is the experience of the sequence of rooms and the view of a person through the rooms from the inside to the outside. To create pleasant corner rooms, I created an axis in the building which results in two main sizes of apartments.
On the ground floor there is a dance studio where traditional Spanish dance is taught and a restaurant next to it. On the first and second floor there are two apartments each. When you enter the apartment, you have an unobstructed view out of the window through the dining room. In Spanish culture, dining with your family and friends is very important, and thus the dining table is where family members interact the most. There are two distribution spaces, one when you enter, which is public and includes the living room, dining room, kitchen and toilet. The other one is more private because it connects all bedrooms and bathrooms. There is an enfilade along the facade to connect the rooms and allow for ventilation. On the third floor the same concept is applied but to embed the new building into the existing ones it must be shifted backwards so it does not create a hierarchy.










